Placing the roof slabs and starting plastering the walls
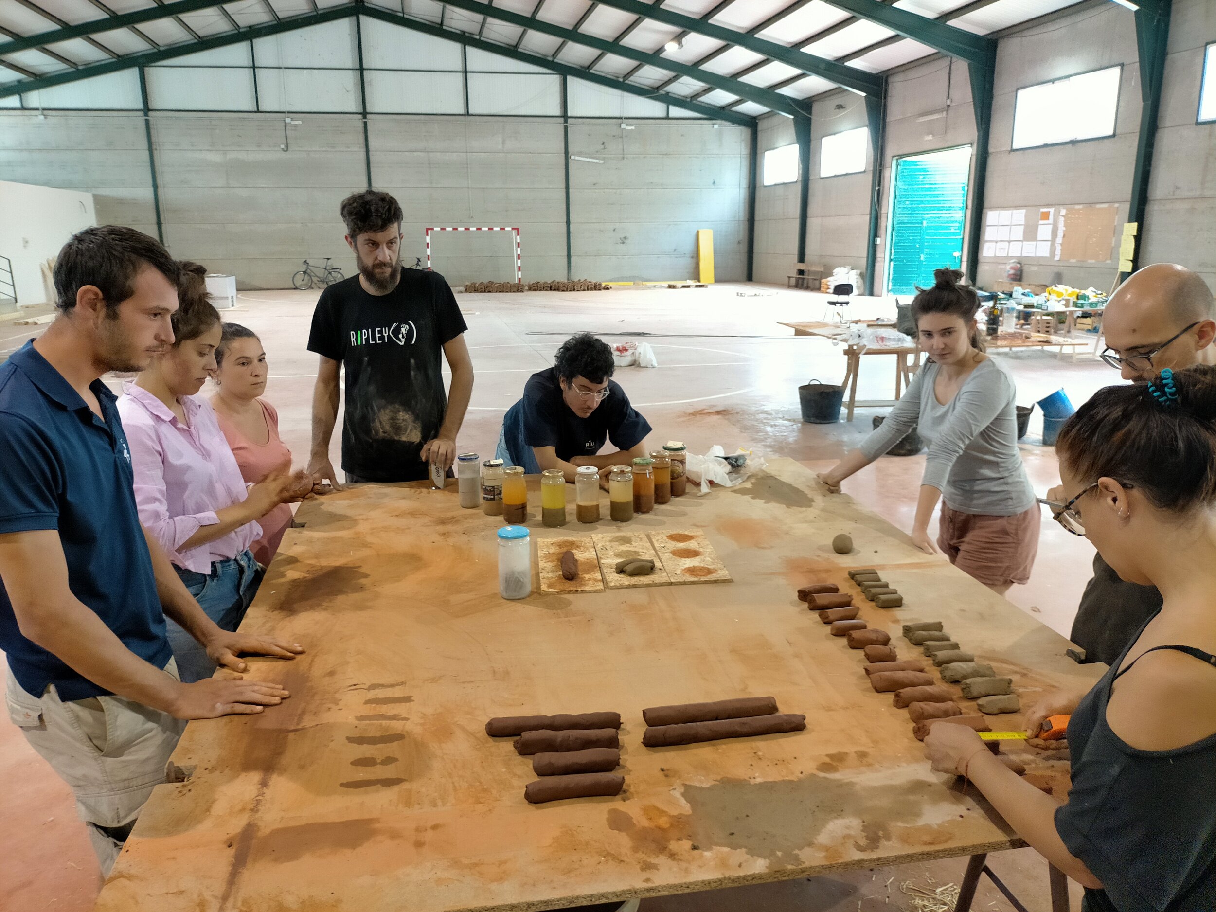
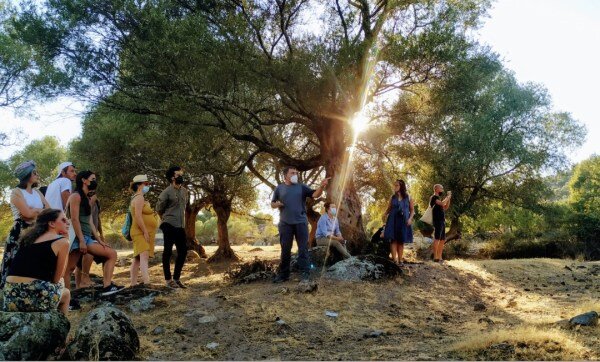
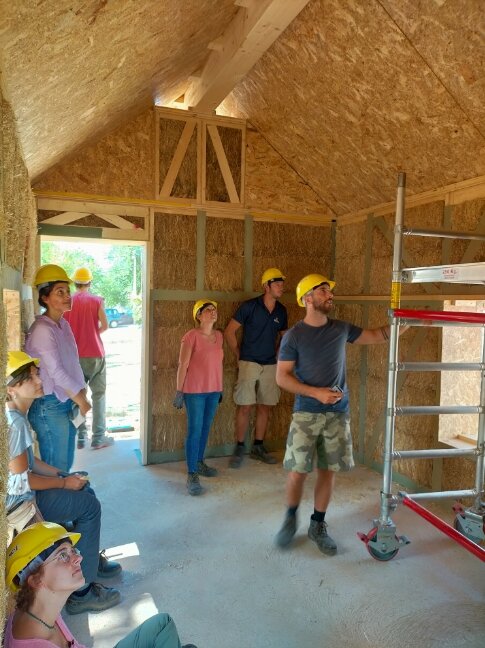
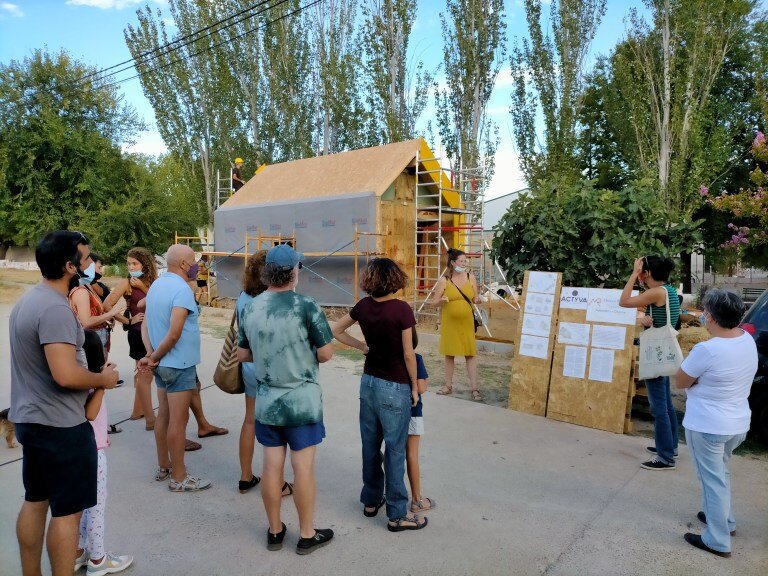
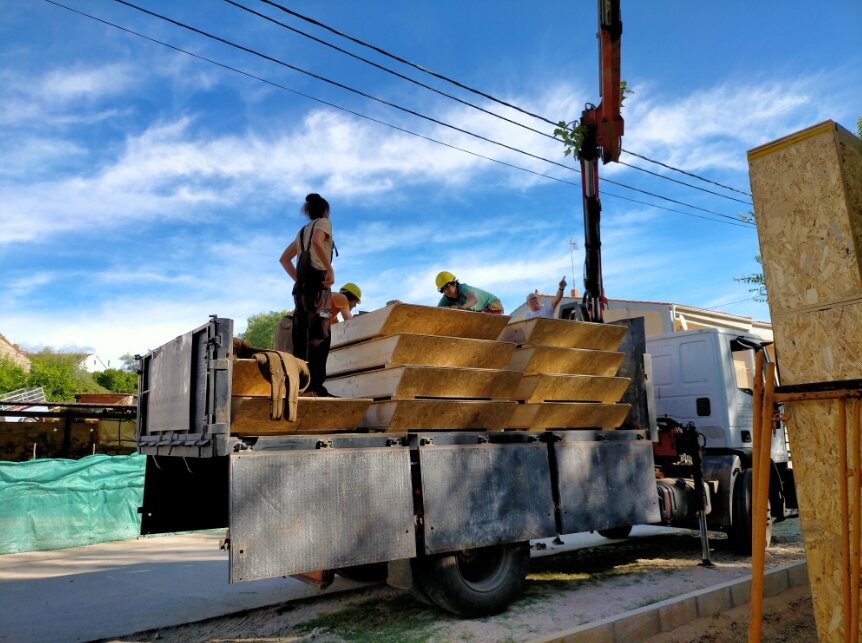
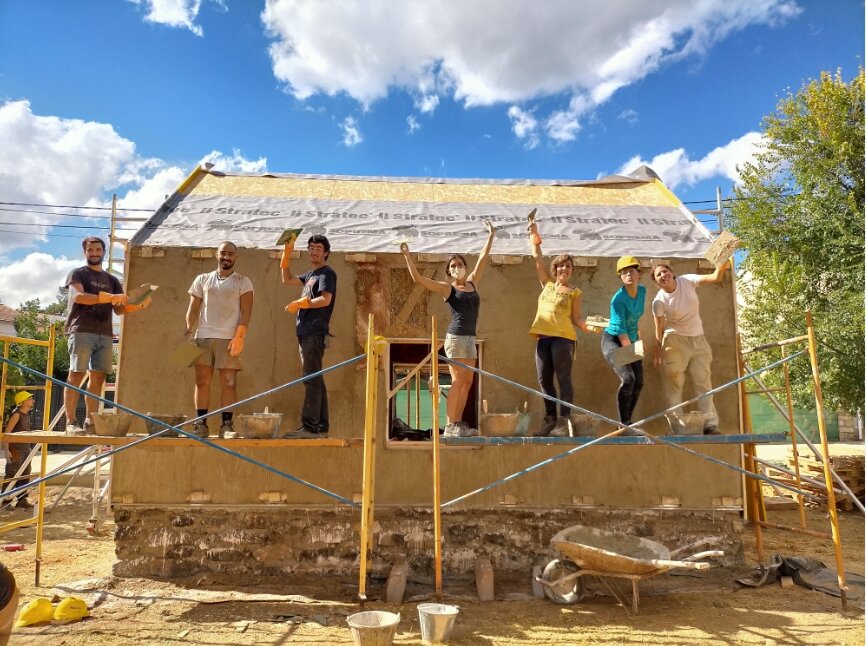
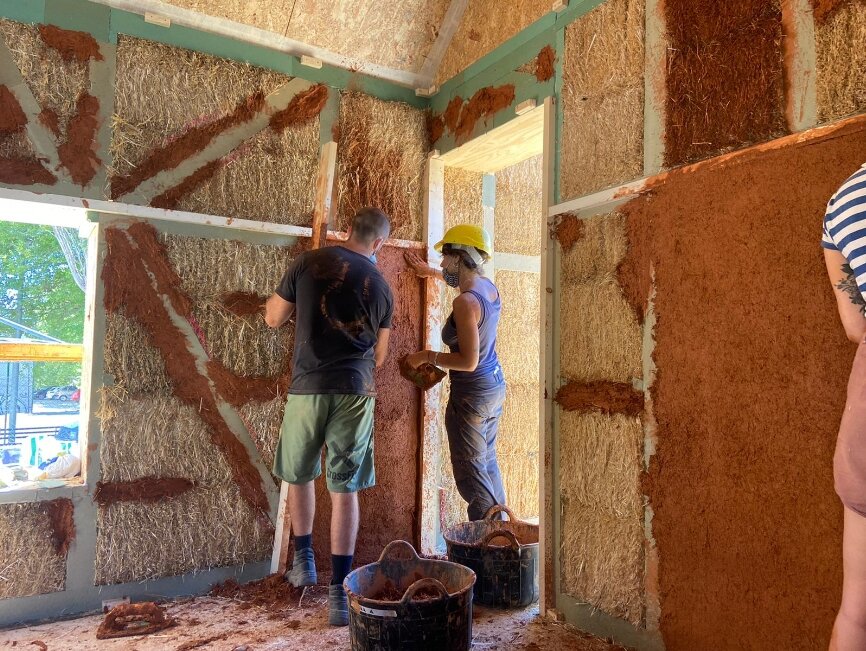
BIØN² #1 Third week in Villasbuenas
This third week of workshop started with a key step: placing the cork insulated core slabs to build the roof of the “Casita de Paja”. With the help of a crane truck, we first put a 6m long ridge beam on which we installed and screwed one by one the prefabricated elements.
On the next day we started plastering the exterior facade with a specific lime-straw mortar and the interior facade with a clay mortar formulated with earth coming from the old tile factory of the village.
In the meanwhile, we started preparing the wooden structure that will later be used to hang the tiles of the roof and of the north facade of the building. For that purpose, we first placed a waterproof breathable membrane on the roof and on the straw panels wall.
As every week, the “learning by doing” process onsite was complemented by some theoretical inputs on the following topics : basics of earth building, soil selection, lime and clay plasters on straw walls.We also practiced the soil selection on different type of earth, with the well-known “field tests” for earth building.
As every Thursday afternoon, we opened the site for a guided tour that attracted several visitors from the village and from the surroundings, some of them interested in implementing the same techniques to build their own houses.
We finally closed the week with a special focus on vernacular architecture, strolling through Villasbuenas streets to make some “rural sketching”, and enjoying the weekend to visit “Los Pajares de Santibáñez el Alto”, an abandoned village situated nearby, protected as an heritage good with the denomination of “cultural landscape”. For this occasion we had the opportunity to be guided by the anthropologist Ismael Sánchez Expósito, great connoisseur of the place.

